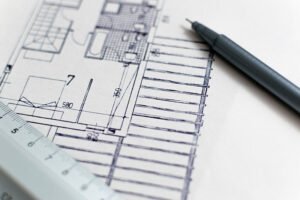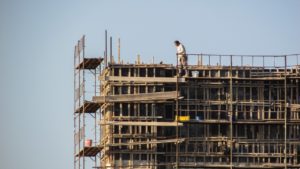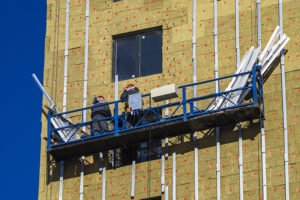 Planning Gateway One established the HSE as a statutory consultee for developments that include a “relevant building” i.e. a building that contains two or more dwellings or educational accommodation and is 18m or more – or seven storeys or more – high. Planning Gateway One was introduced in June 2021 and is intended to ensure that applicants and decision makers consider planning issues relevant to fire safety at the earliest possible stage, with the aim of producing “better schemes which fully integrate thinking on fire safety”.The HSE’s guidance continues: “Considering fire safety at the planning stage allows proposals to be assessed when they are still on paper and can be more easily changed. Intervening at the planning stage avoids poor fire safety design from being included and needing to be rectified once the development is under construction or built.”
Planning Gateway One established the HSE as a statutory consultee for developments that include a “relevant building” i.e. a building that contains two or more dwellings or educational accommodation and is 18m or more – or seven storeys or more – high. Planning Gateway One was introduced in June 2021 and is intended to ensure that applicants and decision makers consider planning issues relevant to fire safety at the earliest possible stage, with the aim of producing “better schemes which fully integrate thinking on fire safety”.The HSE’s guidance continues: “Considering fire safety at the planning stage allows proposals to be assessed when they are still on paper and can be more easily changed. Intervening at the planning stage avoids poor fire safety design from being included and needing to be rectified once the development is under construction or built.”Applicants also have to submit a prescribed Fire Safety Form as part of an application for full planning permission for a development.
Planning Gateway One covers the whole of England and is not regionalised like some other statutory consultees, with meetings held virtually. Once the request for advice has been administered, the case is allocated to one of the Fire Safety Information Assessors – qualified fire specialists who provide advice to the local planning authority or pre-application advice.
Fire safety planning
 In its published advice, the HSE says that fire safety design can have a profound effect on planning matters. For example, the number and configuration of escape stairs and protected routes will usually be significant factors that determine the shape, appearance and layout of the development, and how it relates to and affects neighbouring properties and uses.
In its published advice, the HSE says that fire safety design can have a profound effect on planning matters. For example, the number and configuration of escape stairs and protected routes will usually be significant factors that determine the shape, appearance and layout of the development, and how it relates to and affects neighbouring properties and uses.
This in turn will impact on firefighter access, access for fire appliances and access to water for firefighting.
The level of detail contained in a full planning application varies but will usually include:
- Vehicular, bicycle and pedestrian access in and around the site
- Access arrangements for buildings in a development
- Details of car and cycle parking provision
- Basic landscaping details such as areas of hard and soft landscaping and paths
- Details of the external appearance of the building including balconies
The detail contained will also usually include the location and number of residential units and their access arrangements, and the location of:
- Firefighting shafts, lifts and escape stairs
- Ancillary accommodation such as plant rooms, refuse stores and cycle stores
- Vents and ducts for smoke control systems
- Non-residential uses (e.g. gyms, retail units, cafes, and their access arrangements)
The way these factors manifest and interact with each other will influence fire safety design, and are matters that will be fixed if planning permission is granted. The objective is to avoid poor fire safety design being “baked in” at the planning stage.
The assessment will generally cover the impact on land use planning of the means of escape, fire service access and facilities and external fire spread. HSE will focus on fire safety design matters that will impact on access, layout of the development, shape and appearance of buildings, landscaping, cycle and car parking provision, and use including space available for residential units.
“The objective is to avoid poor fire safety design being “baked in” at the planning stage.”
Means of escape
Appropriate means of escape to a safe place outside the building and whether these can be used safely during a fire by all occupants will be considered. This could include the number and dimensions of escape routes and their interaction with other uses, and the location and space available for refuge.
The interactions between escape routes and higher fire risk areas such as covered car parks and basements will be of particular interest to HSE. Also, the configuration of uses in the building will affect land use planning considerations, due to the need for separate means of escape for different uses.
Firefighting operations may also impact escape routes. HSE will assess the potential of conflicting flows of residents and firefighters along an escape route, and the potential for obstructions caused by firefighting equipment and vehicles. This has implications for the layout of the development and how escape routes can be used safely during an incident.
Firefighting access
A development should include reasonable facilities to assist firefighters and reasonable provision for fire service vehicles to access a building or buildings within a development.
Similarly, the need for improved access to water may involve new or relocated hydrants in the surrounding landscape, or fire main inlets on the face of a building.
Excessive travel distances for firefighters inside buildings – for example, the distance between the firefighting shaft door and the furthest flat door on any floor – are likely to be a concern.
External fire spread
 HSE will look at the risk of fire spread over external walls and to other buildings. It will review the application to ensure separation distances and boundaries have been properly considered by the applicant. Openings and vents in walls near the boundary and close to other properties will also be examined, to understand how heat, fire and smoke will affect buildings within the development and adjacent properties.
HSE will look at the risk of fire spread over external walls and to other buildings. It will review the application to ensure separation distances and boundaries have been properly considered by the applicant. Openings and vents in walls near the boundary and close to other properties will also be examined, to understand how heat, fire and smoke will affect buildings within the development and adjacent properties.
HSE will also consider the fire performance of materials to be used in external wall systems, to ensure adequate assessment and consideration of the materials has been undertaken. This is so that the materials used adequately resist the spread of fire over the external walls of a building.
Fire safety standards and guidance
As they can affect planning considerations, fire safety standards and guidance (including Approved Document B) are used by HSE to help inform planning applications. The standards and guidance are then used at the building control stage by building inspectors, architects, fire engineers and structural engineers to design buildings and assess building regulations applications.
The Approved Document most applicable to “relevant buildings” is Approved Document B volume 1 for dwellings. However, ADB v.1 is recommended for use on “common building situations”, so fully following it may not satisfy building regulations for tall and complex buildings.
At the planning stage, HSE does not determine compliance with building regulations. But if it is determined that the wrong design standard has been used at the building regulations application stage, any subsequent design changes may result in the need to make a new planning application.
Fire safety engineering
When assessing performance-based designs, HSE will consider whether hazards have been avoided through inherent design. Where there are reasons why a hazard cannot be avoided, the suitability of mitigating the associated risks with active systems or management procedures will be considered.
A competent fire engineer’s role as part of the design team from the start of the project is therefore critical.
Reasons for relying on a performance-based design might include:
- Site constraints, for example, environmental designations, heritage designations or physical features such as surrounding infrastructure and sensitive neighbouring uses
- Making the best use of land and maximising the number of dwellings
- Challenges related to refurbishing existing buildings
- The promotion of a genuinely novel design
When considering a performance-based design, over-reliance on building management processes is likely to be identified as a concern and as unsustainable and unreliable over the lifetime of a building, particularly in new developments.
Finally, HSE says it welcomes requests for pre-application advice, which provide an opportunity to discuss fire safety matters in a less time-pressured way and identify any potential concerns early on. Pre-application advice should be requested far enough in advance of the submission of the planning application, so that any advice provided by HSE can be acted on.
The full HSE advice on planning and fire safety can be found here.
This article was first published on SHP’s sister site for news on fire and security, IFSEC Insider.

 Planning Gateway One established the
Planning Gateway One established the  In its published advice, the HSE says that fire safety design can have a profound effect on planning matters. For example, the number and configuration of escape stairs and protected routes will usually be significant factors that determine the shape, appearance and layout of the development, and how it relates to and affects neighbouring properties and uses.
In its published advice, the HSE says that fire safety design can have a profound effect on planning matters. For example, the number and configuration of escape stairs and protected routes will usually be significant factors that determine the shape, appearance and layout of the development, and how it relates to and affects neighbouring properties and uses. HSE will look at the risk of fire spread over external walls and to other buildings. It will review the application to ensure separation distances and boundaries have been properly considered by the applicant. Openings and vents in walls near the boundary and close to other properties will also be examined, to understand how heat, fire and smoke will affect buildings within the development and adjacent properties.
HSE will look at the risk of fire spread over external walls and to other buildings. It will review the application to ensure separation distances and boundaries have been properly considered by the applicant. Openings and vents in walls near the boundary and close to other properties will also be examined, to understand how heat, fire and smoke will affect buildings within the development and adjacent properties.