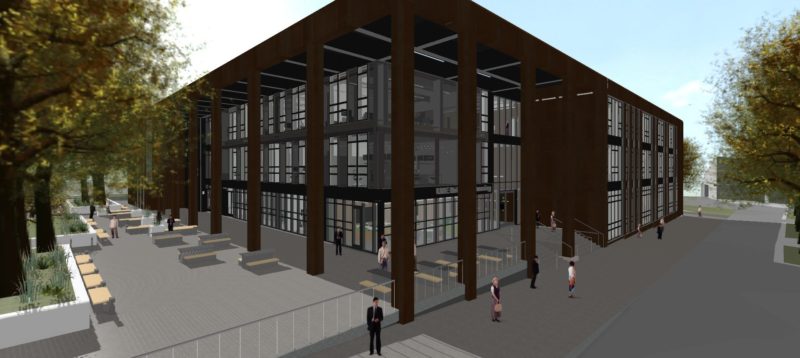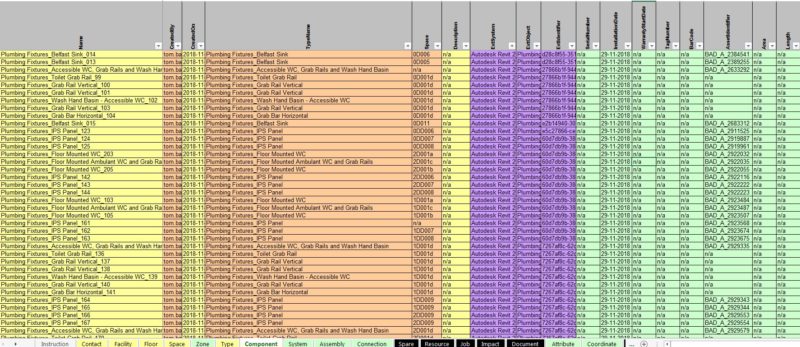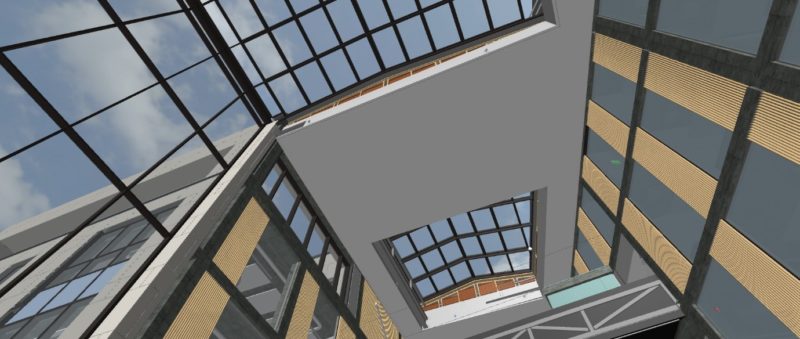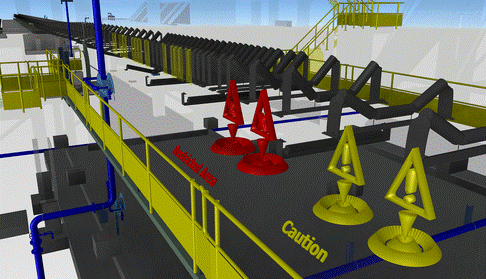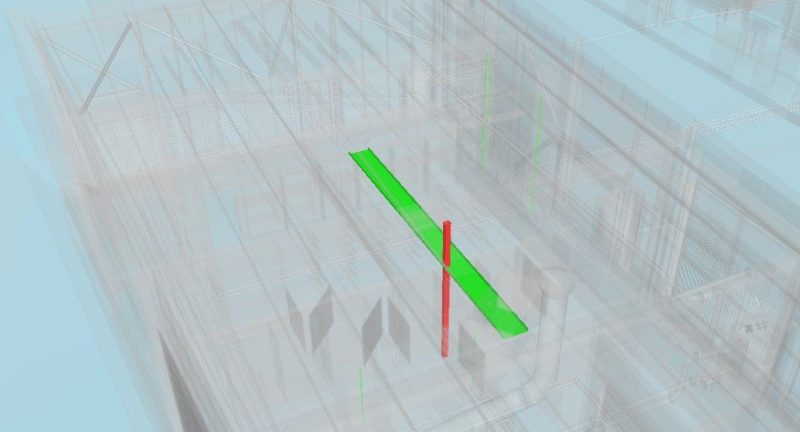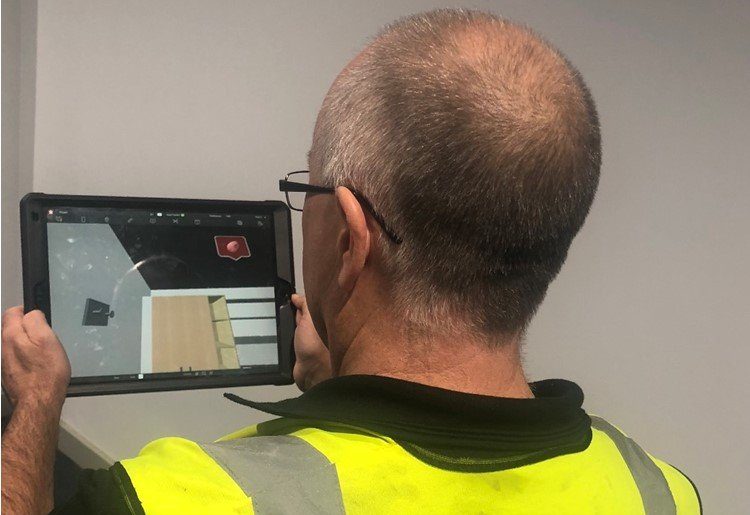Construction
Using BIM to support healthy and safe construction
The UK Government describes Building Information Modelling (or BIM) as a tool for supporting the collaborative design, construction and maintenance of buildings or other assets1. This article by Dr Nick Bell and Mike Ford, briefly explains what BIM is and sets out how and why it can improve health and safety in construction.
There are essentially two elements that go into BIM: A 3-Dimensional model made up of numerous different components and data attached to those components. Examples of these are shown below:


All the designers and contractors contribute to the 3D model as the design progresses. This makes it a collaborative tool and prevents a situation where there are dozens of individual designs which can be difficult to co-ordinate.
Visualising and managing construction challenges
As well as supporting safe maintenance, BIM has the capacity to improve health and safety during construction. The 3D model by itself is very helpful to help plan the project and develop the construction methodology. The image below shows a large atrium and illustrates how a 3D model makes it much easier to visualise and discuss the construction challenges compared to a 2-Dimensional image.

In the CDM Industry Guidance for Designers, Designers are encouraged to consider adding notes to drawings with relevant safety information. This is equally applicable to the BIM environment. Designers can attach symbols and information to the model about, for example, their assumptions about temporary works requirements, loading constraints or construction sequences. The image below shows what hazard symbols can look like in a BIM model. Clicking on a symbol in the model would display the relevant information. To find out more, look at PAS 1192-6: 2018, the publicly available specification for collaborative sharing and use of structured Health and Safety information using BIM.

An accurate and well co-ordinated 3D model minimises the likelihood of significant clashes occurring on site. For example, a wall could be constructed with an opening (with appropriate temporary fire stopping) to accommodate ductwork rather than drilling holes through newly constructed walls which would expose workers to noise, vibration etc. Unscheduled work to overcome design glitches can create conditions where accidents are more likely. For example, insufficient time or resources might be given to unforeseen tasks or an overrunning activity can clash with other work on site by putting pressure on available working or storage space.
Some programmes have ‘clash detection’ capability, enabling the model to automatically flag where there appears to be a clash (e.g. a column passing through a cable tray, as shown below).

The ability to create a well co-ordinated design can give project teams much more confidence to explore off site manufacturing. For example, bathroom pods, plant rooms or sometimes entire buildings can arrive on site largely complete. As the whole team, including the off-site manufacturers, have worked on the same model, prefabricated elements should neatly slot into position. Although off-site manufacturing creates its own challenges, such as getting large components to site, it can significantly increase the speed of construction and has the potential to reduce construction costs and the number of contractors and space requirements on site. The UK government is actively promoting and exploring different facets of pre-fabrication.
The model can also support more engaging inductions, as it can be used to explain the project, the site layout, current activities, hazardous areas and so on. This can even be done with virtual reality headsets! Contractors can be given access to the BIM model (using tablet devices etc.) so that they are completely clear what they are working on (as demonstrated below).

Constructing in the fourth dimension
As mentioned earlier, data can be attached to the different components that form the 3D structure. One of those items of data can be the planned construction or installation date of that component. The components of the building can obviously include substructures, steel work, cladding systems etc. With appropriate software, the model can be constructed in 4-Dimensions. With those details added, the structure will emerge before your eyes.
This allows the construction team to ‘sense check’ whether sufficient time has been allocated to the various stages of the construction process and clearly visualise the implications of the proposed sequencing. For example, it will be easier to see which operations will be occurring simultaneously and what pressures and risks this will create on site.
During construction, progress can be compared to the 4D BIM model frozen on that date, using a tablet device. This quickly shows whether construction is on programme and keeping to the design. Issues can be ‘nipped in the bud’ before they create significant risks for the project.
These principles can be applied to existing structures as laser-scanning technology can be used to create an accurate 3D model.
BIM can be a powerful tool to improve the design and planning of construction activities and the sharing of safety information, and can therefore be a significant boon to health and safety. Those benefits come at a cost as BIM requires a considerable investment of time and money. This includes selecting and resourcing a project team which is capable of using BIM. Even having adequate server storage can be a challenge. Although UK government projects have been required to employ BIM from 2016, other clients need to weigh up the costs and benefits of BIM for their business. If clients recognise the full range of benefits and challenges presented by BIM, they will be able to make informed decisions.
Using BIM to support healthy and safe construction
What is BIM? This article explains all and sets out how and why BIM can improve health and safety in construction.
Dr Nick Bell
SHP - Health and Safety News, Legislation, PPE, CPD and Resources Related Topics
New cladding fire risk identified and could be “tip of iceberg”
Company fined £450k and director and site manager sentenced following death of labourer
Huge step towards inclusive PPE as industry body promises to ensure provision

