Construction
BIM: Designing for safe and smart maintenance
The construction industry is getting to grips with Building Information Modelling (BIM). Here, Nick Bell and Mike Ford use a case study to offer ideas about how and why BIM is being used to support smart and safe maintenance.
During the construction of a large atrium, as shown below, a large mobile elevated work platform (MEWP) was used to install lights and sensors. The arrow shows the position of a light which would, at some point, need to be maintained.

The lights had been included in the 3D BIM model, as shown below. While a 3D model should help to identify the maintenance challenges of a building, these are very small elements and are easy to overlook in a very large and complex building. Had these lights and their implications been examined more thoroughly and early enough, there may have been a design change.

To reduce maintenance frequency the designers specified long-life, LED fittings. However, within a year of handover, a bulb failed as shown in the photo below.

There was anxiety about bringing in the large MEWP used during construction, partly because the doors had now been installed. A smaller MEWP, shown below, was used instead (although had a six week lead-in time). The job was done over a bank holiday, when the atrium was shut to protect the public. This increased costs and required a considerable amount of planning. The MEWP proved too small to accommodate both the driver and operative, so was operated from the floor. Ply sheets and protective coverings were used to prevent damage to the expensive floor finishes, but were thrown away afterwards as there was nowhere to store them. In short, this is a risky, expensive, unsustainable and hugely inconvenient solution.
 Benefits of BIM
Benefits of BIM
The 3D BIM model is a fantastic tool. We have facilitated and attended team ‘walkthroughs’ of a 3D model displayed on a large screen. Someone will operate the model, and directed by the team they will go through doors, up or down stairs and look around. Health and safety professionals, maintenance engineers or contractors and end users all have different priorities, perspectives and past experiences. They each notice things, such as particular maintenance challenges, that other people overlook and the exercise benefits hugely from that diversity. Other consultants or specialisms (such as fire, accessibility or security) can equally benefit from and add to this experience.
The 3D walkthrough is an engaging experience (getting bums on seats is less challenging!) and even remote participants can screen share and take part in the session. Obviously, not everyone can read or interpret two dimensional plans: it doesn’t take any unique skills to understand the 3D model.
To assist these workshops, it’s possible to temporarily change the colour of elements or assets that will require maintenance or eventual replacement. In the image below (of a different atrium), the lights have been highlighted in green, drawing attention to them and facilitating a meaningful discussion about their implications.

One of these workshops led to the realisation that ducts would obstruct movement through a plant room, leading to steps being incorporated into the design, as shown below. Identifying this very early on avoids the variations, workarounds and bodges that would otherwise occur, which impact on quality, programme, budget and safety.
 BIM also allows ‘maintenance zones’ to be modelled around assets. These provide space for operatives to move around and maintain or replace plant or components. If another asset or building element infringes on this zone, it is flagged up as a clash and an engineer or specialist contractor can determine whether it will present a problem.
BIM also allows ‘maintenance zones’ to be modelled around assets. These provide space for operatives to move around and maintain or replace plant or components. If another asset or building element infringes on this zone, it is flagged up as a clash and an engineer or specialist contractor can determine whether it will present a problem.
BIM explained
BIM is more than just a 3D drawing. It’s a model made up of building blocks – structural elements, doors, mechanical plant, ducts etc. Information can be attached or linked to those building blocks. For example, clicking on a fan in the model can bring up simple information about what it is. Another click could take you to the manufacturer’s information.
When people talk about the level of BIM, they are essentially talking about the amount of information and functionality contained in the model.
The model can give us access to safety-related information such as the weights of assets or where they are supplied from (to assist with isolations). Health and safety information can be incorporated into the model such as the load bearing capacity of floors or the strategy for maintaining or replacing an asset (e.g. the type of access equipment that is needed).
We can also attach health and safety warning symbols to assets or areas, for example warning that a pipe contains hazardous fluids or that a chamber is designated as a confined space.
This provides quick and intuitive access to relevant information, if people have basic training and permission to use the model. Access can be given to the people who are planning, managing and carrying out the work. The University of the West of England has provided tablets to their term contractors (contractors with a permanent presence on site who carry out most maintenance). After receiving a works request, an operative interrogates the model and checks what replacement parts and access equipment they need. When they turn up, they can verify that they are working on the right asset by comparing the 3D model with reality. Maintenance costs have reduced due to fewer repeat visits and mistakes.
BIM can support safe and smart maintenance by helping designers to create buildings that are reasonably safe and sustainable to maintain and by giving maintenance teams the information they need to safely carry out their work. In practice this requires a considerable investment in time and expertise. Clients who recognise that BIM is of benefit through the whole life of their building may be better able to weigh up and justify that investment.
If you are technically-minded and want to know more, please look at PAS 1192-6: 2018, the specification for collaborative sharing and use of structured Health and Safety information using BIM.
“Mike Ford is the BIM manager in the estates and facilities department at the University of the West of England. For Mike BIM is an absolutely fantastic opportunity to modernise the construction and FM sectors, but it’s also a huge challenge to implement.
“Mike supports all the universities: new construction projects, internal refurbs and smaller maintenance projects. He is a passionate advocate of the concept for holding all building information, including safety information, as a single source of truth. Once this fantastic source of data has been built Mike thinks we should be looking to squeeze every drop of value from it. Designing for safe and smart maintenance has to be a part of this and Mike hopes this article goes some way towards proving that.”
BIM: Designing for safe and smart maintenance
Nick Bell and Mike Ford use a case study to offer ideas about how and why BIM is being used to support smart and safe maintenance.
Dr Nick Bell
SHP - Health and Safety News, Legislation, PPE, CPD and Resources Related Topics
New cladding fire risk identified and could be “tip of iceberg”
Company fined £450k and director and site manager sentenced following death of labourer
Huge step towards inclusive PPE as industry body promises to ensure provision

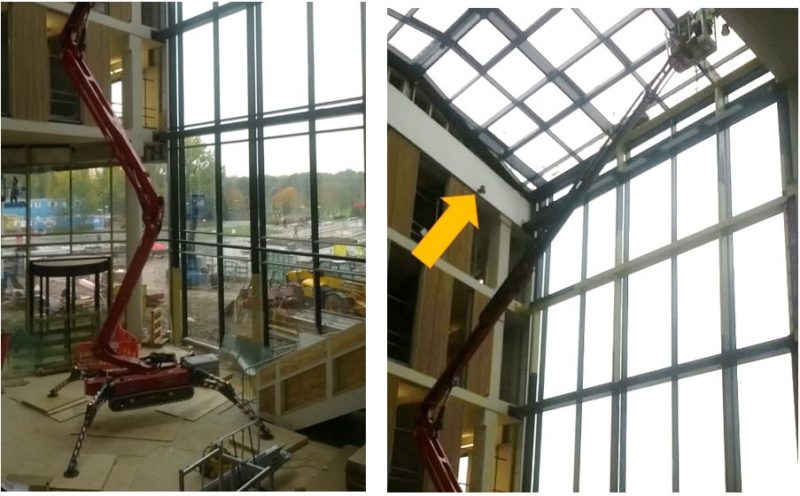
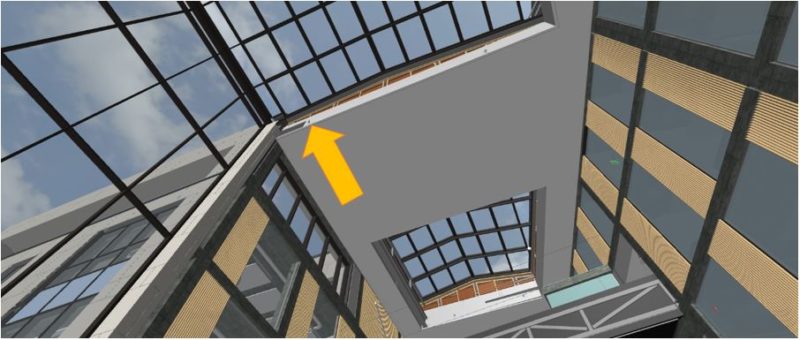
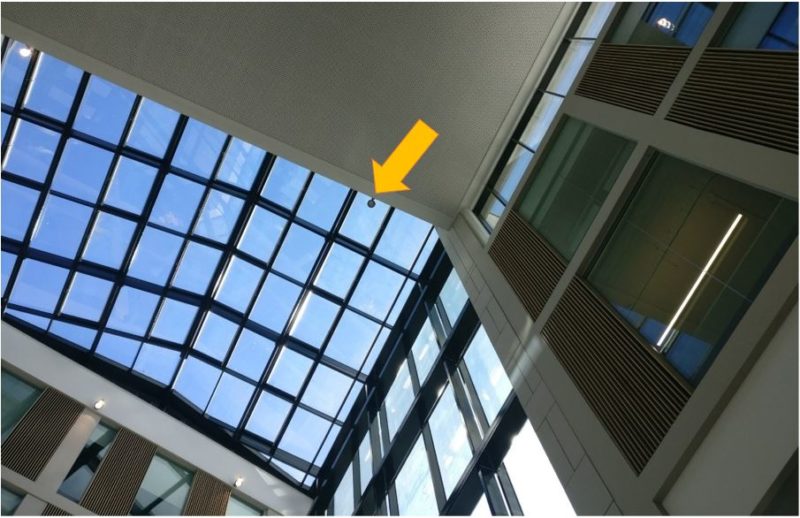
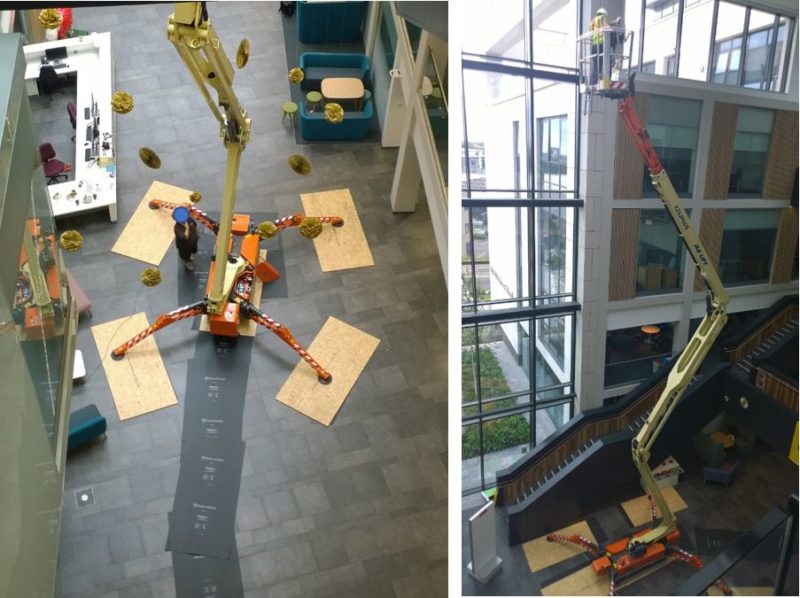 Benefits of BIM
Benefits of BIM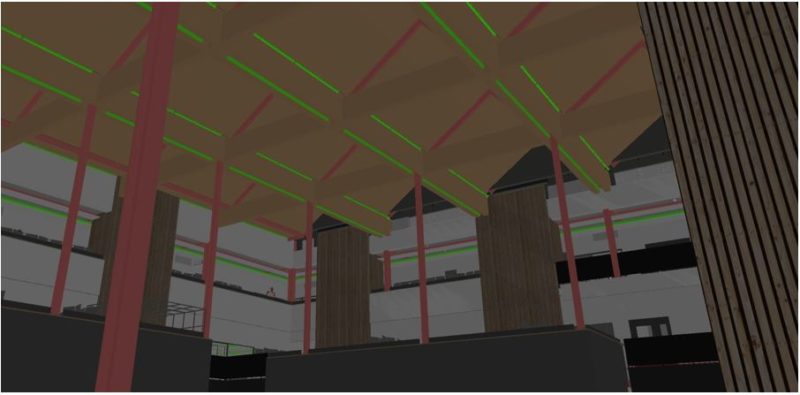
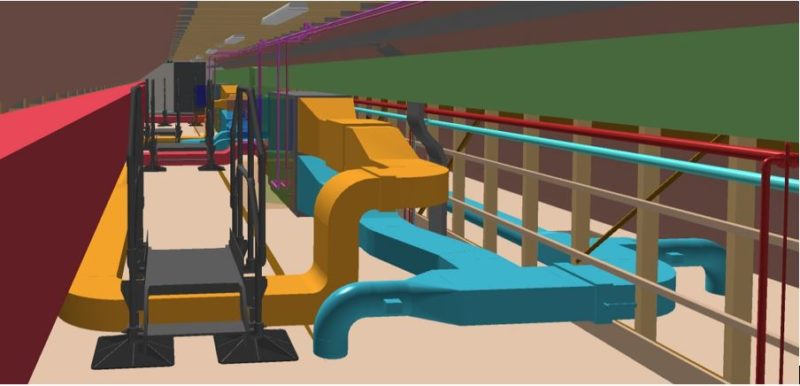 BIM also allows ‘maintenance zones’ to be modelled around assets. These provide space for operatives to move around and maintain or replace plant or components. If another asset or building element infringes on this zone, it is flagged up as a clash and an engineer or specialist contractor can determine whether it will present a problem.
BIM also allows ‘maintenance zones’ to be modelled around assets. These provide space for operatives to move around and maintain or replace plant or components. If another asset or building element infringes on this zone, it is flagged up as a clash and an engineer or specialist contractor can determine whether it will present a problem.
There is no doubt that technology has surely disrupted the maintenance industry. A technology which you can’t overlook is the Internet of Things (IoT). From the perspective of building maintenance implications, the IoT uses connected devices and sensors to easily track control machines and key performance indicators (KPIs). We are, then, left with access to precise, real-time data, which helps us make the smartest maintenance decisions. Moreover, the IoT has the potential to completely transform the maintenance industry via a predictive approach. As an instance, with the help of IoT sensors and data collection, maintenance folks can better predict when… Read more »